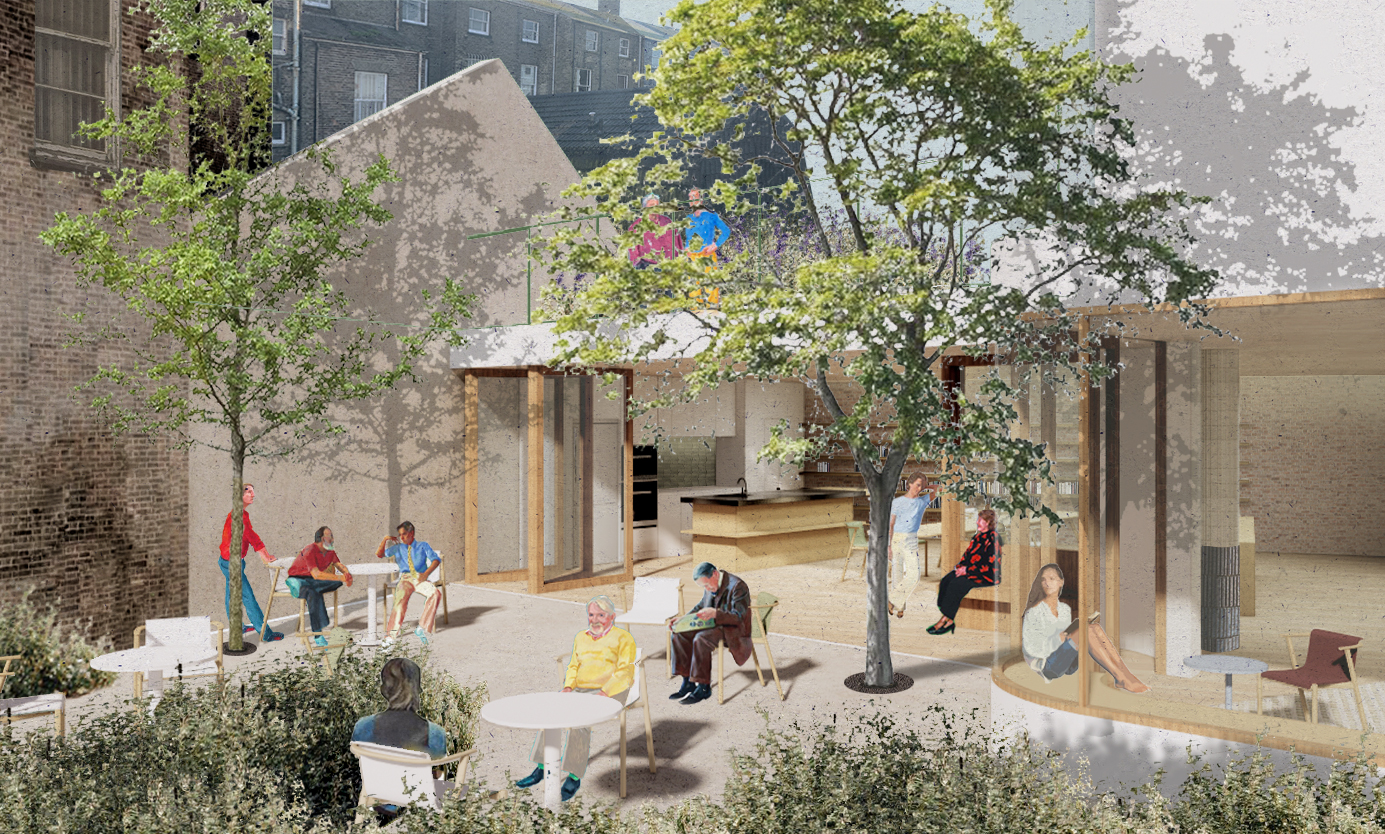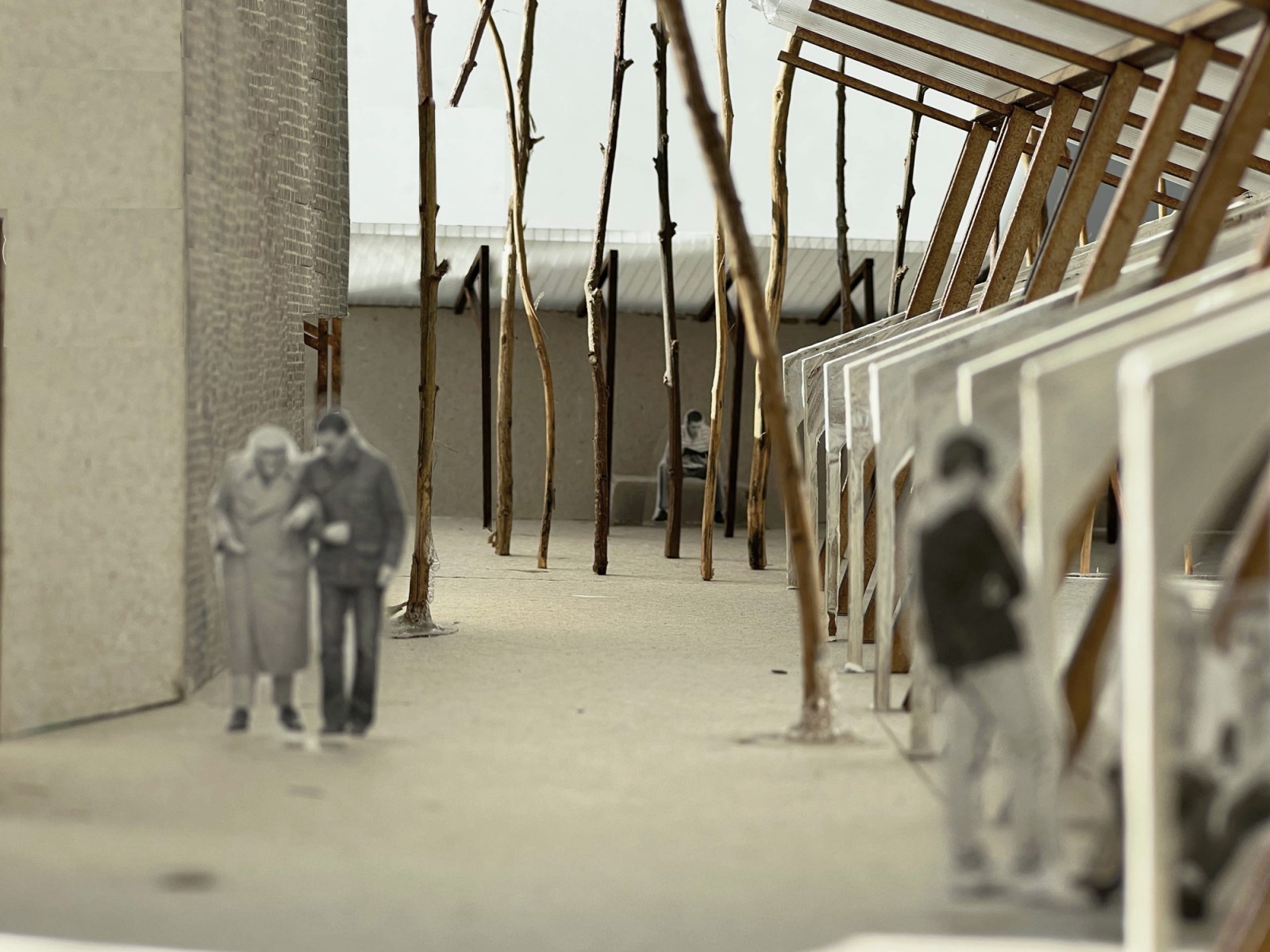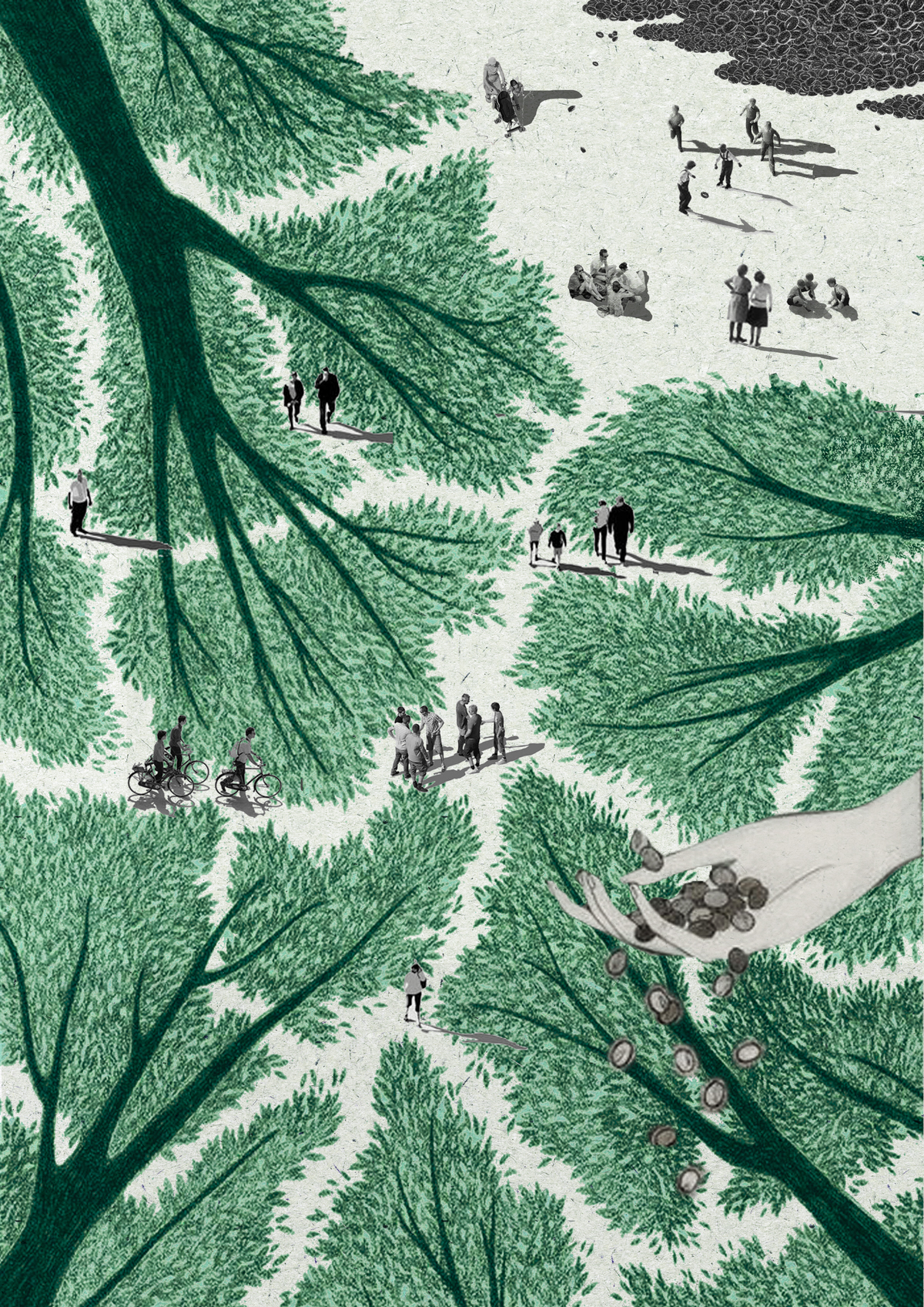My project visualized a mental health support center that creates convenient access to mental health support for local people. The project introduced a new modality of operation that combines community and psychotherapy by building a “home” outside “home” as a transition area into the society for people with mental illness. Challenge the traditional cure for people who have a mental illness; I proposed a natural therapy treatment that allows the surrounding natural environment to ease the negative feeling. Thus, Gardens are the primary key to formalizing the whole space. Like an oasis garden, the entrance pavilion is surrounded by tall trees; the open and flexible space allows treating sessions to happen; At the same time, attracting people to gather as an urban catalyst to bring a second chance to the declining highstreet. Rotating the original building transforms the initial architectural shortcomings into advantages. The back of the building has become a more prominent entrance. The most important thing is that each floor can have its functional garden. By highlighting the indoor and outdoor threshold encourages people journey to the outdoor garden.
Download:
gu_yuzhi_PDF.pdf



